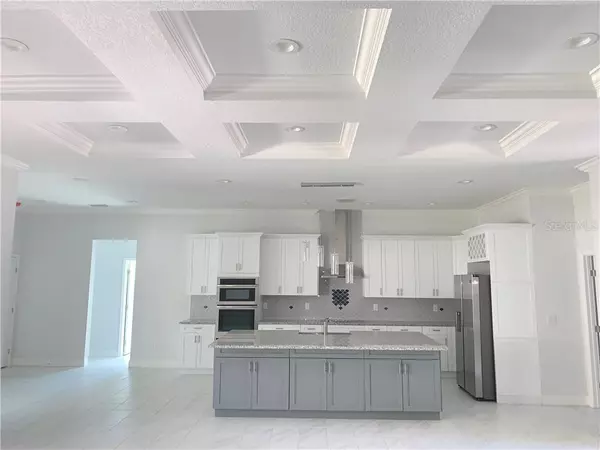$412,000
$405,900
1.5%For more information regarding the value of a property, please contact us for a free consultation.
3 Beds
3 Baths
2,568 SqFt
SOLD DATE : 08/07/2020
Key Details
Sold Price $412,000
Property Type Single Family Home
Sub Type Single Family Residence
Listing Status Sold
Purchase Type For Sale
Square Footage 2,568 sqft
Price per Sqft $160
Subdivision Barrington Sub Unit B
MLS Listing ID T3224727
Sold Date 08/07/20
Bedrooms 3
Full Baths 3
HOA Y/N No
Year Built 2020
Annual Tax Amount $931
Lot Size 8,712 Sqft
Acres 0.2
Property Description
The home was recently appraised, the listing price is below appraised value! Look no further, the home of your dreams is right here! Come home to this bright, spacious, and open floor plan is that is located within a quiet subdivision of Lutz. Love entertaining? This is the house for you. No HOA and No CDD fees! The home features a gourmet kitchen, over-sized island, walk-in pantry, built-in stainless-steel appliances, and 42” wood cabinets. Leading from the kitchen is a large and open living area that has plenty of space entertainment purposes. The living area leads you to an over-sized Lanai with optional OUTDOOR KITCHEN! This home has 3 bedrooms with individual walk-in closets, 3 bathrooms, and a dedicated office. The Owner's Suite is spacious and has his/her walk-in closets, an oversized bathroom with a shower and a beautiful freestanding tub. With so many features and entertainment spaces, there isn't much more for you to do except move right in.
Location
State FL
County Hillsborough
Community Barrington Sub Unit B
Zoning RSC-6
Rooms
Other Rooms Den/Library/Office
Interior
Interior Features Coffered Ceiling(s), Crown Molding, High Ceilings, Kitchen/Family Room Combo, Open Floorplan, Solid Surface Counters, Solid Wood Cabinets, Stone Counters, Thermostat, Tray Ceiling(s), Walk-In Closet(s)
Heating Central, Heat Pump
Cooling Central Air
Flooring Carpet, Tile
Furnishings Unfurnished
Fireplace false
Appliance Built-In Oven, Cooktop, Dishwasher, Disposal, Dryer, Microwave, Range Hood, Refrigerator, Washer
Laundry Inside, Laundry Room
Exterior
Exterior Feature Fence, Irrigation System, Outdoor Kitchen, Sidewalk, Sliding Doors
Garage Spaces 2.0
Community Features Sidewalks
Utilities Available Cable Available, Electricity Available, Electricity Connected, Phone Available, Public, Sewer Connected, Underground Utilities, Water Available
Roof Type Shingle
Porch Covered, Front Porch, Rear Porch
Attached Garage true
Garage true
Private Pool No
Building
Lot Description In County
Entry Level One
Foundation Slab
Lot Size Range Up to 10,889 Sq. Ft.
Builder Name Sugar Homes
Sewer Public Sewer
Water Public
Structure Type Block,Stucco
New Construction true
Others
Pets Allowed Yes
Senior Community No
Ownership Fee Simple
Acceptable Financing Cash, Conventional, FHA, VA Loan
Membership Fee Required None
Listing Terms Cash, Conventional, FHA, VA Loan
Special Listing Condition None
Read Less Info
Want to know what your home might be worth? Contact us for a FREE valuation!

Our team is ready to help you sell your home for the highest possible price ASAP

© 2025 My Florida Regional MLS DBA Stellar MLS. All Rights Reserved.
Bought with DHM REAL ESTATE GROUP LLC
"Molly's job is to find and attract mastery-based agents to the office, protect the culture, and make sure everyone is happy! "






