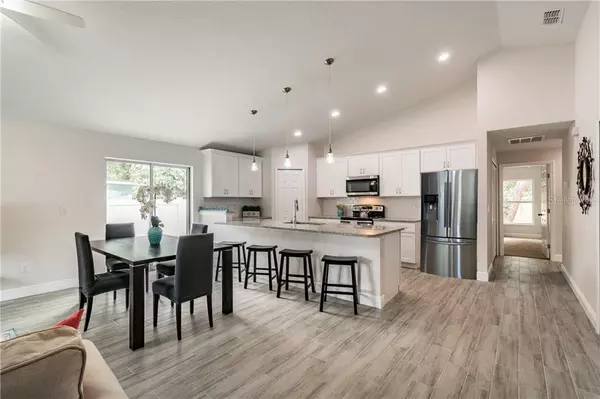$245,000
$245,000
For more information regarding the value of a property, please contact us for a free consultation.
3 Beds
2 Baths
1,393 SqFt
SOLD DATE : 06/23/2020
Key Details
Sold Price $245,000
Property Type Single Family Home
Sub Type Single Family Residence
Listing Status Sold
Purchase Type For Sale
Square Footage 1,393 sqft
Price per Sqft $175
Subdivision Hillsboro Highlands Map
MLS Listing ID T3225087
Sold Date 06/23/20
Bedrooms 3
Full Baths 2
Construction Status Appraisal,Financing,Inspections
HOA Y/N No
Year Built 2020
Annual Tax Amount $307
Lot Size 4,791 Sqft
Acres 0.11
Lot Dimensions 50 x 100
Property Description
One or more photo(s) has been virtually staged. New Price - Moving Ready Brand New Home!! - Welcome Home !! **In person showings with social distancing allowed**Virtual tour available or video walk through if you'd prefer. Beautiful new home features 3 Bedrooms, 2 Bathroom and 1 Car Garage an Open Bright Floor Plan with Cathedral Ceilings.The Open Chef Kitchen offers a Large Center Island Perfect for Entertaining Family and Friends. Tall White Wood cabinets, Granite Slick Countertops with eating-in space and Stainless Steel Appliances, Flat Top Stove, microwave, refrigerator, and dishwasher. Ample Master suite. Energy efficient brand new home with Double Panel Windows, Three Dimensional 30 years Roof Shingle and Engineer Trusses, Hurricane Fasteners, Florida low maintenance sod. Near a lots family-friendly amenities like shopping centers, Restaurants. About 10 minutes from Downtown Tampa with endless entertainment and 3 minutes from the Best Theme Park "Bush Garden and Adventure Island Water Park". about a mile from I-275, and a block from Bush Blvd. Must Schedule your Showing Today. Buyer Closing Cost Available.
Location
State FL
County Hillsborough
Community Hillsboro Highlands Map
Zoning RS-50
Interior
Interior Features Cathedral Ceiling(s), Ceiling Fans(s), Kitchen/Family Room Combo, Living Room/Dining Room Combo, Solid Wood Cabinets, Stone Counters, Thermostat, Walk-In Closet(s)
Heating Central
Cooling Central Air
Flooring Carpet, Tile
Fireplace false
Appliance Dishwasher, Microwave, Range
Exterior
Exterior Feature Fence, Hurricane Shutters, Lighting, Sliding Doors
Garage Spaces 1.0
Utilities Available Public
Roof Type Shingle
Attached Garage true
Garage true
Private Pool No
Building
Entry Level One
Foundation Slab
Lot Size Range Up to 10,889 Sq. Ft.
Builder Name Infante Construction
Sewer Public Sewer
Water Public
Structure Type Block,Concrete
New Construction true
Construction Status Appraisal,Financing,Inspections
Others
Senior Community No
Ownership Fee Simple
Acceptable Financing Cash, Conventional, FHA, VA Loan
Listing Terms Cash, Conventional, FHA, VA Loan
Special Listing Condition None
Read Less Info
Want to know what your home might be worth? Contact us for a FREE valuation!

Our team is ready to help you sell your home for the highest possible price ASAP

© 2024 My Florida Regional MLS DBA Stellar MLS. All Rights Reserved.
Bought with RE/MAX ALLIANCE GROUP
"Molly's job is to find and attract mastery-based agents to the office, protect the culture, and make sure everyone is happy! "






