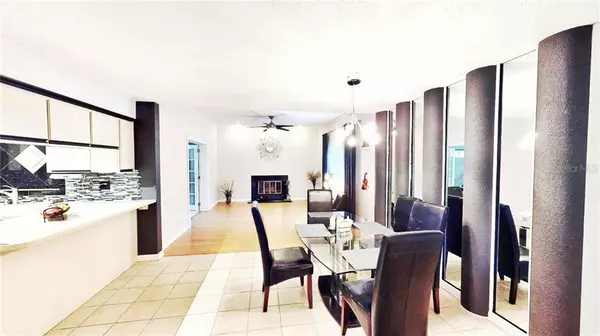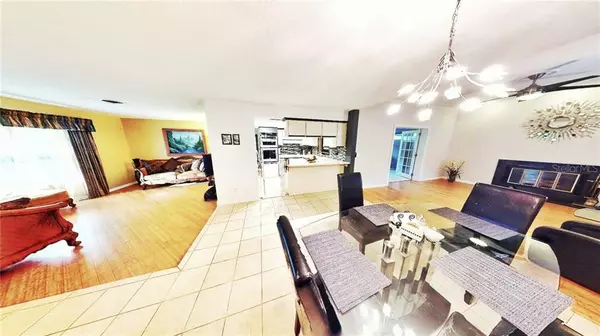$275,000
$280,000
1.8%For more information regarding the value of a property, please contact us for a free consultation.
3 Beds
2 Baths
1,876 SqFt
SOLD DATE : 03/02/2020
Key Details
Sold Price $275,000
Property Type Single Family Home
Sub Type Single Family Residence
Listing Status Sold
Purchase Type For Sale
Square Footage 1,876 sqft
Price per Sqft $146
Subdivision Kapok Forest
MLS Listing ID T3219630
Sold Date 03/02/20
Bedrooms 3
Full Baths 2
Construction Status Appraisal,Financing
HOA Y/N No
Year Built 1965
Annual Tax Amount $2,292
Lot Size 8,276 Sqft
Acres 0.19
Lot Dimensions 75 x 110
Property Description
LOCATION IS AMAZING! This house is almost literally across the street from the Ruth Eckerd Hall and just a short ride to the Pinellas Trail and Calvary Christian High School. This house sits up high on a hill with two massive Grandfather oak trees in front of the house gracing it with shade but not covering house. Large driveway nice long front porch leads you into the living room to the left when you walk. Walk straight back and you are in a modern dining room area that is visible to the kitchen and leads into the family room. The family room opens with double french doors to a large bonus room with transom windows and exit door to screened porch. This is a split bedroom plan with master on one side and 2 bedrooms on the other side. The hall bath has been extraordinarily updated and the roof is less than 10 years old.
Location
State FL
County Pinellas
Community Kapok Forest
Zoning R-3
Rooms
Other Rooms Bonus Room, Formal Dining Room Separate, Formal Living Room Separate
Interior
Interior Features Ceiling Fans(s)
Heating Electric
Cooling Central Air
Flooring Carpet
Fireplaces Type Living Room
Fireplace true
Appliance Dishwasher, Microwave, Range, Refrigerator
Exterior
Exterior Feature Rain Gutters
Parking Features Driveway
Garage Spaces 2.0
Utilities Available Cable Available
Roof Type Shingle
Porch Patio, Screened
Attached Garage true
Garage true
Private Pool No
Building
Lot Description In County, Paved
Story 1
Entry Level One
Foundation Slab
Lot Size Range Up to 10,889 Sq. Ft.
Sewer Septic Tank
Water Public
Structure Type Block
New Construction false
Construction Status Appraisal,Financing
Others
Pets Allowed Yes
Senior Community No
Ownership Fee Simple
Acceptable Financing Cash, Conventional, FHA, VA Loan
Listing Terms Cash, Conventional, FHA, VA Loan
Special Listing Condition None
Read Less Info
Want to know what your home might be worth? Contact us for a FREE valuation!

Our team is ready to help you sell your home for the highest possible price ASAP

© 2024 My Florida Regional MLS DBA Stellar MLS. All Rights Reserved.
Bought with RE/MAX ADVANTAGE REALTY
"Molly's job is to find and attract mastery-based agents to the office, protect the culture, and make sure everyone is happy! "






