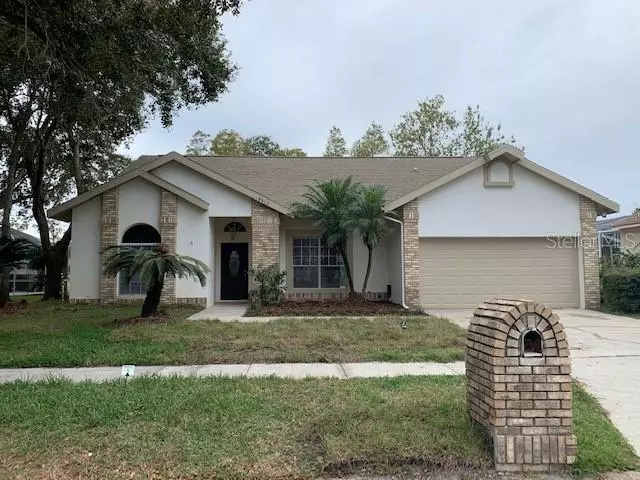$306,000
$306,000
For more information regarding the value of a property, please contact us for a free consultation.
4 Beds
2 Baths
1,877 SqFt
SOLD DATE : 02/28/2020
Key Details
Sold Price $306,000
Property Type Single Family Home
Sub Type Single Family Residence
Listing Status Sold
Purchase Type For Sale
Square Footage 1,877 sqft
Price per Sqft $163
Subdivision Pebble Creek Village 8
MLS Listing ID U8065803
Sold Date 02/28/20
Bedrooms 4
Full Baths 2
Construction Status Appraisal,Financing,Inspections
HOA Fees $45/ann
HOA Y/N Yes
Year Built 1988
Annual Tax Amount $2,635
Lot Size 7,840 Sqft
Acres 0.18
Lot Dimensions 80x100
Property Description
MUST SEE INSIDE!! BEAUTIFULLY REMODELED 4/2 PEBBLE CREEK home with a LANAI, POOL, and POND VIEW, perfect for relaxing or entertaining! The open kitchen features gorgeous all new granite countertops, modern cabinets with plenty of storage space, and subway tile backsplash. Stainless steel fridge, microwave, range and dishwasher along with the pull down faucet add the finishing touches. Kitchen looks into spacious family room with a marble stone fireplace. Double sliding doors provide direct access to lanai and pool with newly refinished marcite. Large master bedroom accesses lanai and stunning, renovated master bath including a his and hers granite top vanity and jetted shower with marble flooring. Remodeled second bath features attractive vanity, mirror, fixtures, and tiling around tub. New carpet in all bedrooms and tile floors in foyer, hallways, laundry room, dining area, second bath, living room, kitchen, and family room. Freshly painted walls throughout the entire home and exterior. Brand new A/C and garage door opener. Accessible to I-75 and State Rd 56. Perfect location with convenient access to community amenities, shopping, restaurants and entertainment! Less than 3.5 miles to the Shops at Wiregrass and less than 6.5 miles to Tampa Premium Outlets!
Location
State FL
County Hillsborough
Community Pebble Creek Village 8
Zoning PD
Rooms
Other Rooms Formal Living Room Separate
Interior
Interior Features Ceiling Fans(s), Open Floorplan, Skylight(s), Stone Counters
Heating Central, Electric
Cooling Central Air
Flooring Carpet, Marble, Tile, Travertine
Fireplaces Type Living Room
Furnishings Unfurnished
Fireplace true
Appliance Dishwasher, Disposal, Electric Water Heater, Microwave, Range, Refrigerator
Laundry Inside, Laundry Room
Exterior
Exterior Feature Other
Garage Spaces 2.0
Pool In Ground, Screen Enclosure
Community Features Golf, Park, Playground, Pool, Tennis Courts
Utilities Available Public
Amenities Available Park, Playground, Pool, Tennis Court(s)
View Trees/Woods, Water
Roof Type Shingle
Porch Covered, Porch, Rear Porch, Screened
Attached Garage true
Garage true
Private Pool Yes
Building
Story 1
Entry Level One
Foundation Slab
Lot Size Range Up to 10,889 Sq. Ft.
Sewer Public Sewer
Water Public
Architectural Style Ranch
Structure Type Block,Stucco
New Construction false
Construction Status Appraisal,Financing,Inspections
Others
Pets Allowed Yes
HOA Fee Include Maintenance Grounds,Management,Pool
Senior Community No
Ownership Fee Simple
Monthly Total Fees $45
Acceptable Financing Cash, Conventional, FHA, VA Loan
Membership Fee Required Required
Listing Terms Cash, Conventional, FHA, VA Loan
Special Listing Condition None
Read Less Info
Want to know what your home might be worth? Contact us for a FREE valuation!

Our team is ready to help you sell your home for the highest possible price ASAP

© 2025 My Florida Regional MLS DBA Stellar MLS. All Rights Reserved.
Bought with COLDWELL BANKER RESIDENTIAL
"Molly's job is to find and attract mastery-based agents to the office, protect the culture, and make sure everyone is happy! "






