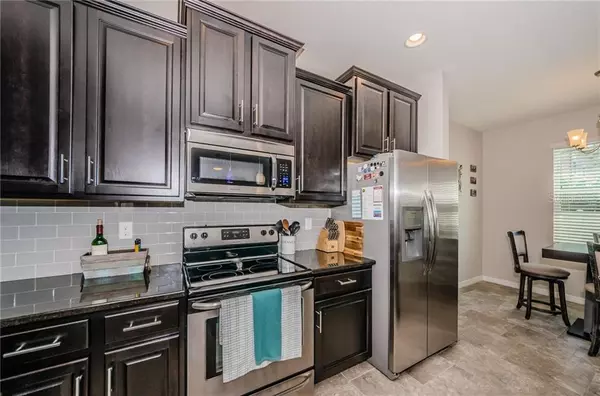$355,000
$359,900
1.4%For more information regarding the value of a property, please contact us for a free consultation.
3 Beds
3 Baths
1,885 SqFt
SOLD DATE : 01/10/2020
Key Details
Sold Price $355,000
Property Type Townhouse
Sub Type Townhouse
Listing Status Sold
Purchase Type For Sale
Square Footage 1,885 sqft
Price per Sqft $188
Subdivision Colonnade
MLS Listing ID U8061821
Sold Date 01/10/20
Bedrooms 3
Full Baths 2
Half Baths 1
Construction Status Appraisal,Financing,Inspections
HOA Fees $245/mo
HOA Y/N Yes
Year Built 2017
Annual Tax Amount $4,910
Lot Size 2,613 Sqft
Acres 0.06
Property Description
Exceptional two-story townhome located in popular, gated Colonnade with community pool and pavilion. Hassle-free access to I-275, airports and downtown St. Pete just 3 miles south. Walk or cycle to local retail, dining and recreation. Upstairs bedrooms leave the downstairs to an expansive open-concept living/dining; upgraded kitchen complete with stainless steel appliances, plentiful cherry cabinets with 42” uppers, granite and large pantry. Stylish grey subway-tile backsplash and brushed nickel hardware add a designer touch. The island with double-bowl sink serves as prep, dining and entertaining space. Sliding glass doors lead to covered, screened lanai. An extended foyer affords privacy to powder bath, under stairs storage and garage access. Separated from secondary bedrooms and laundry, the master suite spans the entire width of the home and enjoys abundant natural light, tray ceiling, huge walk-in closet, and larger-than-expected master bath with dual vanities, walk-in shower, lavatory and linen closet. Two additional bedrooms, each with walk-in closets, a full bath, built-in desk and laundry room complete the upstairs. Tasteful upgrades to enhance this already very livable home include glass-panel and screen storm door, upgraded 18” x 18” tile flooring with brick-pattern layout, recessed lighting, decorative window shutters, and designer light fixtures and fans. All-block construction, low HOA and no flood insurance required. Don't miss your opportunity to live in this trendy new townhome community.
Location
State FL
County Pinellas
Community Colonnade
Direction N
Rooms
Other Rooms Breakfast Room Separate, Great Room
Interior
Interior Features Ceiling Fans(s), Open Floorplan, Stone Counters, Tray Ceiling(s), Walk-In Closet(s)
Heating Central, Electric
Cooling Central Air
Flooring Carpet, Ceramic Tile
Furnishings Unfurnished
Fireplace false
Appliance Dishwasher, Disposal, Dryer, Electric Water Heater, Microwave, Range, Refrigerator, Washer
Exterior
Exterior Feature Hurricane Shutters, Irrigation System, Sidewalk, Sliding Doors
Parking Features Guest
Garage Spaces 2.0
Community Features Deed Restrictions, Gated, Pool, Sidewalks
Utilities Available BB/HS Internet Available, Public
Roof Type Tile
Attached Garage true
Garage true
Private Pool No
Building
Entry Level Two
Foundation Slab
Lot Size Range Up to 10,889 Sq. Ft.
Builder Name DR Horton
Sewer Public Sewer
Water None
Structure Type Block,Stone,Stucco
New Construction false
Construction Status Appraisal,Financing,Inspections
Schools
Elementary Schools John M Sexton Elementary-Pn
Middle Schools Meadowlawn Middle-Pn
High Schools Northeast High-Pn
Others
Pets Allowed Breed Restrictions, Yes
HOA Fee Include Pool,Maintenance Grounds,Private Road,Sewer,Trash,Water
Senior Community No
Pet Size Extra Large (101+ Lbs.)
Ownership Fee Simple
Monthly Total Fees $245
Acceptable Financing Cash, Conventional, FHA, VA Loan
Membership Fee Required Required
Listing Terms Cash, Conventional, FHA, VA Loan
Num of Pet 2
Special Listing Condition None
Read Less Info
Want to know what your home might be worth? Contact us for a FREE valuation!

Our team is ready to help you sell your home for the highest possible price ASAP

© 2025 My Florida Regional MLS DBA Stellar MLS. All Rights Reserved.
Bought with SMITH & ASSOCIATES REAL ESTATE
"Molly's job is to find and attract mastery-based agents to the office, protect the culture, and make sure everyone is happy! "






