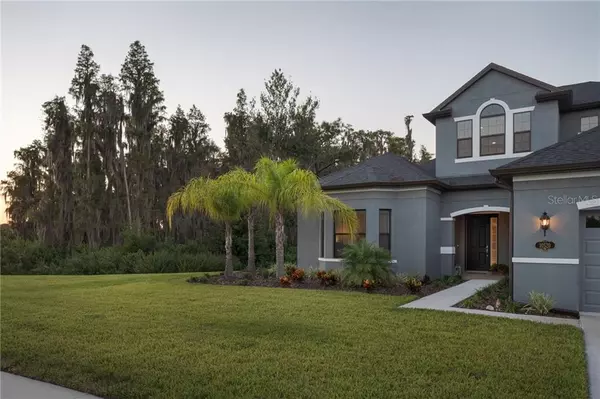$489,000
$489,000
For more information regarding the value of a property, please contact us for a free consultation.
5 Beds
4 Baths
3,727 SqFt
SOLD DATE : 11/15/2019
Key Details
Sold Price $489,000
Property Type Single Family Home
Sub Type Single Family Residence
Listing Status Sold
Purchase Type For Sale
Square Footage 3,727 sqft
Price per Sqft $131
Subdivision Basset Creek Estates Ph 2B
MLS Listing ID T3201421
Sold Date 11/15/19
Bedrooms 5
Full Baths 4
HOA Fees $59/mo
HOA Y/N Yes
Year Built 2019
Annual Tax Amount $10,367
Lot Size 0.500 Acres
Acres 0.5
Property Description
This is it honey stop the car! This Immaculate Pool Home in Basset Creek at K-Bar Ranch has it all! This 5 bedroom, 4 bathrooms home has the upgrades you expect in your new home. Come home after a long day and relax outside in the saltwater pool or enjoy a nice cookout on the huge covered lanai. You can enjoy the sun and the shade on the Brazilian custom wood lounge decks. This home boasts a chefs sized dream kitchen with quartz counters, cooking island, cook top, microwave and farmhouse single basin cast iron sink. Master downstairs and split from other rooms gives you the privacy you want. The master has a large walk in closet with built in closet shelving that will make any couple happy. Master bath has his and her vanity sink areas, garden tub, separate walk in shower and a private water closet. The office Den/ 5th bedroom also on first floor with a great southern exposure view. The second floor has an in law suite/game room equipped with a wet bar with space for the mini fridge. Bedroom and large closet. Indoor laundry room with plenty of storage space too. The garage is an over sized 3 car with plenty of room for tool and toys for girls and boys. Community amenities, tennis, basketball, pool, covered playground and club house. This all located near I75, 275,I4, short drive to Tampa Int Airport, Downtown, Tampa Premium Outlet Malls, and only 45 min to the Best Gulf Beaches. Hurry before this one is gone!
Location
State FL
County Hillsborough
Community Basset Creek Estates Ph 2B
Zoning PD-A
Rooms
Other Rooms Family Room, Formal Dining Room Separate, Inside Utility, Interior In-Law Apt, Storage Rooms
Interior
Interior Features Coffered Ceiling(s), Eat-in Kitchen, High Ceilings, Open Floorplan, Split Bedroom, Stone Counters, Thermostat, Vaulted Ceiling(s), Walk-In Closet(s), Wet Bar, Window Treatments
Heating Electric, Heat Pump, Zoned
Cooling Central Air, Zoned
Flooring Carpet, Ceramic Tile
Furnishings Unfurnished
Fireplace false
Appliance Built-In Oven, Cooktop, Dishwasher, Disposal, Electric Water Heater, Exhaust Fan, Ice Maker, Microwave, Refrigerator
Laundry Inside, Laundry Room
Exterior
Exterior Feature Fence, Rain Gutters, Sidewalk, Sprinkler Metered
Parking Features Driveway, Garage Door Opener, Oversized
Garage Spaces 3.0
Pool In Ground, Lighting, Pool Alarm, Pool Sweep, Salt Water
Community Features Deed Restrictions, Park, Playground, Pool, Tennis Courts
Utilities Available Cable Available, Electricity Connected, Fire Hydrant, Phone Available, Sewer Connected, Sprinkler Meter, Street Lights, Underground Utilities
Amenities Available Basketball Court, Park, Playground, Pool
View Garden, Trees/Woods
Roof Type Shingle
Porch Covered, Deck, Patio, Porch, Rear Porch, Screened
Attached Garage true
Garage true
Private Pool Yes
Building
Lot Description Conservation Area, City Limits, Irregular Lot, Level, Oversized Lot, Sidewalk
Entry Level Two
Foundation Slab
Lot Size Range 1/4 Acre to 21779 Sq. Ft.
Builder Name Mobley Homes
Sewer Public Sewer
Water Public
Architectural Style Traditional
Structure Type Stucco,Wood Frame
New Construction false
Schools
Elementary Schools Pride-Hb
Middle Schools Benito-Hb
High Schools Gaither-Hb
Others
Pets Allowed Yes
HOA Fee Include Maintenance Grounds,Pool
Senior Community No
Ownership Fee Simple
Monthly Total Fees $59
Acceptable Financing Cash, Conventional, VA Loan
Membership Fee Required Required
Listing Terms Cash, Conventional, VA Loan
Special Listing Condition None
Read Less Info
Want to know what your home might be worth? Contact us for a FREE valuation!

Our team is ready to help you sell your home for the highest possible price ASAP

© 2024 My Florida Regional MLS DBA Stellar MLS. All Rights Reserved.
Bought with KELLER WILLIAMS REALTY
"Molly's job is to find and attract mastery-based agents to the office, protect the culture, and make sure everyone is happy! "






