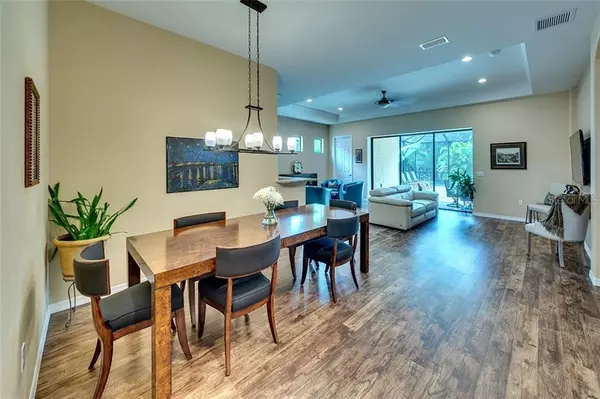$400,000
$400,000
For more information regarding the value of a property, please contact us for a free consultation.
2 Beds
2 Baths
2,052 SqFt
SOLD DATE : 08/31/2020
Key Details
Sold Price $400,000
Property Type Single Family Home
Sub Type Single Family Residence
Listing Status Sold
Purchase Type For Sale
Square Footage 2,052 sqft
Price per Sqft $194
Subdivision Riva Trace
MLS Listing ID A4444225
Sold Date 08/31/20
Bedrooms 2
Full Baths 2
HOA Fees $226/qua
HOA Y/N Yes
Year Built 2013
Annual Tax Amount $4,935
Lot Size 6,534 Sqft
Acres 0.15
Property Description
Riva Trace is a Maintenance Free & Gated Community With No CDD, has amenities such as a nature walking trail, kayak/canoe launch & storage rack plus deck overlooking the river-bring your fishing pole, with private access to the Braden River in University Park. This popular Granada floor plan offers gate entrance to front door, volume ceilings, 7x7 foyer, large great room overlooking the dining room & kitchen with dinette & screened patio with a large deck, salt water pool and beautiful outdoor kitchen. The large Master retreat offers a bedroom with an access door to the pool, His & Hers walk-in closets. & a spacious master bath with dual sinks, soaker tub and separate shower. 2nd bedroom has an organized double door closet. Den with double french doors has a double door closet with built-ins directly across the hall. Kitchen has beautiful cabinets, granite countertops, SS appliances including gas range, breakfast bar and dinette area and is open to the great room. Private office off the great room. Laundry room has an organized closet, utility sink & SS washer & dryer that are included. Fenced backyard. Mature landscaping, paver driveway, tile roof, & hurricane shutters. Convenient location to the UTC mall, restaurants, entertainment, SRQ airport, & easy access to Sarasota and our famous beaches. No lease restrictions. Call today to see this beautiful home.
Location
State FL
County Manatee
Community Riva Trace
Zoning PDR/WPE/
Rooms
Other Rooms Bonus Room, Den/Library/Office, Great Room, Inside Utility
Interior
Interior Features Cathedral Ceiling(s), Ceiling Fans(s), Eat-in Kitchen, High Ceilings, Open Floorplan, Solid Surface Counters, Solid Wood Cabinets, Split Bedroom, Tray Ceiling(s), Walk-In Closet(s), Window Treatments
Heating Central, Electric
Cooling Central Air
Flooring Carpet, Ceramic Tile, Laminate
Fireplace false
Appliance Dishwasher, Disposal, Dryer, Ice Maker, Microwave, Range, Range Hood, Refrigerator, Washer
Laundry Inside, Laundry Room
Exterior
Exterior Feature Dog Run, Fence, Hurricane Shutters, Irrigation System, Lighting, Outdoor Grill, Outdoor Kitchen, Rain Gutters, Sidewalk, Sliding Doors
Parking Features Driveway, Garage Door Opener, Garage Faces Rear
Garage Spaces 2.0
Pool Child Safety Fence, Gunite, In Ground, Lighting, Screen Enclosure
Community Features Association Recreation - Owned, Deed Restrictions, Fishing, Sidewalks, Water Access
Utilities Available BB/HS Internet Available, Cable Connected, Electricity Connected, Natural Gas Connected, Phone Available, Public, Sewer Connected, Street Lights, Underground Utilities, Water Available
Roof Type Tile
Porch Covered, Enclosed, Patio, Screened
Attached Garage true
Garage true
Private Pool Yes
Building
Lot Description In County, Paved
Entry Level One
Foundation Slab
Lot Size Range Up to 10,889 Sq. Ft.
Builder Name Medallion Home
Sewer Public Sewer
Water None, Public
Structure Type Block,Stucco
New Construction false
Schools
Elementary Schools Robert E Willis Elementary
Middle Schools Braden River Middle
High Schools Braden River High
Others
Pets Allowed Yes
Senior Community No
Ownership Fee Simple
Monthly Total Fees $226
Acceptable Financing Cash, Conventional
Membership Fee Required Required
Listing Terms Cash, Conventional
Special Listing Condition None
Read Less Info
Want to know what your home might be worth? Contact us for a FREE valuation!

Our team is ready to help you sell your home for the highest possible price ASAP

© 2025 My Florida Regional MLS DBA Stellar MLS. All Rights Reserved.
Bought with RE/MAX ALLIANCE GROUP
"Molly's job is to find and attract mastery-based agents to the office, protect the culture, and make sure everyone is happy! "






