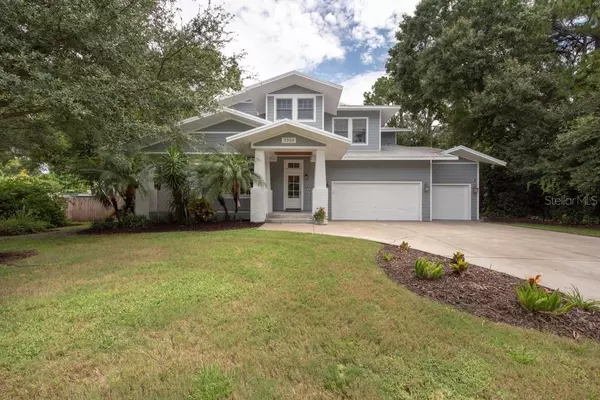$780,000
$800,000
2.5%For more information regarding the value of a property, please contact us for a free consultation.
4 Beds
4 Baths
3,467 SqFt
SOLD DATE : 02/08/2020
Key Details
Sold Price $780,000
Property Type Single Family Home
Sub Type Single Family Residence
Listing Status Sold
Purchase Type For Sale
Square Footage 3,467 sqft
Price per Sqft $224
Subdivision Palma Vista
MLS Listing ID T3189362
Sold Date 02/08/20
Bedrooms 4
Full Baths 3
Half Baths 1
Construction Status No Contingency
HOA Y/N No
Year Built 2008
Annual Tax Amount $17,928
Lot Size 0.320 Acres
Acres 0.32
Property Description
South Tampa SPECTACULAR CUSTOM-BUILT BUNGALOW LOADED W/ UPGRADES! Boasting nearly 3500 SF of living space, this 4 bed/3.5 bath home is the EPITOME of “TURN-KEY-LUXURY' & is MOVE-IN READY! This home features an OVERSIZED family room w/ full bath & access through beautiful French Doors to the EXPANSIVE SCREENED-IN LANAI equipped with POOL/HEATED SPA combo on an oversized lot! Combination living room, dining room & kitchen provides plenty of space for entertaining w/ a perfect blend of open & formal space! Kitchen boasts BEAUTIFUL solid wood cabinetry, granite countertops, high end SS apps, large pantry & large island. Step into your LUXURY MASTER SUITE w/ HIS & HERS WALK IN CLOSETS, Dual Vanity, custom tile, GARDEN TUB w/ separate WALK-IN SHOWER & DUAL SHOWER HEADS for a SPA-LIKE EXPERIENCE! Ascend to the loft area off of the master & utilize as a den, office, or could make a nice nursery. The EXTRA bedrooms (floorplan could easily support a 5th bedroom) are spacious w/ large closets & feature contemporary vanities & upgrades. This home also features an OVER-SIZED 3 CG w/ extra rear entry & a custom lift enabling storage of 4 vehicles. Large detached air conditioned workshop has plenty of room for all YOUR TOYS! Awesome neighborhood-Located at end of street-No thru traffic! Owners reconfigured upstairs to move master sleeping area away from the expressway for better noise prevention. HIGHER ELEVATION so NO FLOOD INSURANCE! Plant High School District & All A-Rated schools! This LUXURY home will sell FAST!
Location
State FL
County Hillsborough
Community Palma Vista
Zoning RS-60
Rooms
Other Rooms Den/Library/Office, Inside Utility
Interior
Interior Features Cathedral Ceiling(s), Ceiling Fans(s), Crown Molding, High Ceilings, Living Room/Dining Room Combo, Open Floorplan, Solid Surface Counters, Solid Wood Cabinets, Split Bedroom, Vaulted Ceiling(s), Walk-In Closet(s), Window Treatments
Heating Central
Cooling Central Air
Flooring Ceramic Tile, Wood
Fireplace false
Appliance Cooktop, Dishwasher, Disposal, Dryer, Refrigerator, Washer
Laundry Inside, Laundry Room
Exterior
Exterior Feature Balcony, Dog Run, Fence, Other, Storage
Parking Features Garage Door Opener, Workshop in Garage
Garage Spaces 4.0
Pool Auto Cleaner, Gunite, In Ground, Screen Enclosure
Utilities Available BB/HS Internet Available, Cable Available, Cable Connected, Electricity Connected, Natural Gas Available
Roof Type Metal
Attached Garage true
Garage true
Private Pool Yes
Building
Lot Description City Limits, Oversized Lot
Entry Level Two
Foundation Slab
Lot Size Range 1/4 Acre to 21779 Sq. Ft.
Sewer Public Sewer
Water Public
Architectural Style Bungalow
Structure Type Block,Wood Frame
New Construction false
Construction Status No Contingency
Schools
Elementary Schools Roosevelt-Hb
Middle Schools Coleman-Hb
High Schools Plant-Hb
Others
Pets Allowed Yes
Senior Community No
Ownership Fee Simple
Acceptable Financing Cash, Conventional, VA Loan
Listing Terms Cash, Conventional, VA Loan
Special Listing Condition None
Read Less Info
Want to know what your home might be worth? Contact us for a FREE valuation!

Our team is ready to help you sell your home for the highest possible price ASAP

© 2024 My Florida Regional MLS DBA Stellar MLS. All Rights Reserved.
Bought with COLDWELL BANKER RESIDENTIAL
"Molly's job is to find and attract mastery-based agents to the office, protect the culture, and make sure everyone is happy! "






