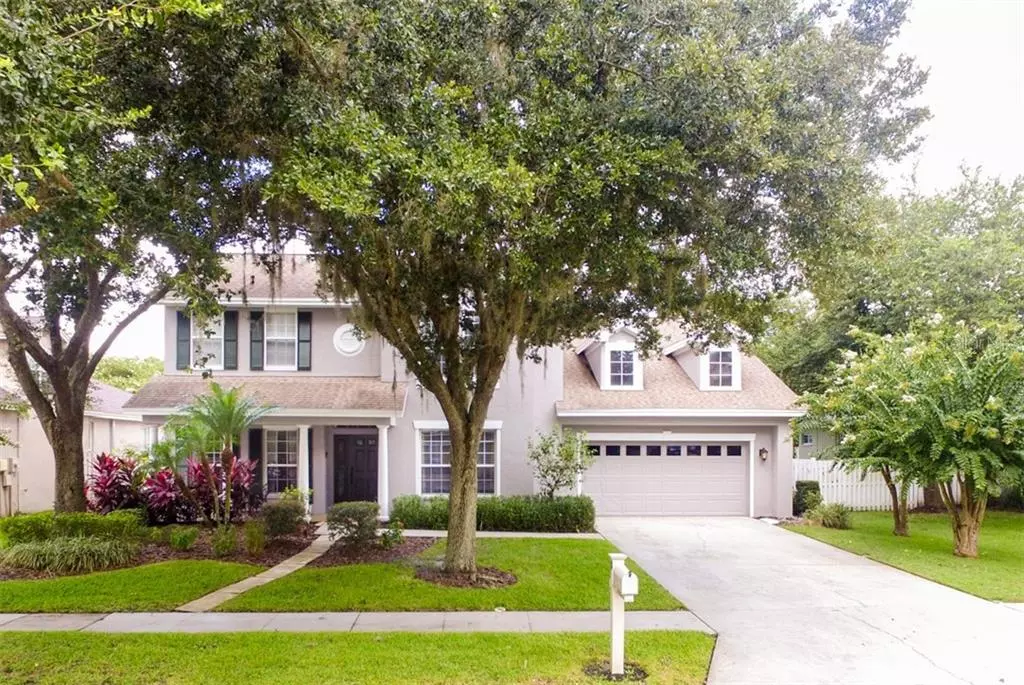$405,000
$409,900
1.2%For more information regarding the value of a property, please contact us for a free consultation.
4 Beds
4 Baths
3,066 SqFt
SOLD DATE : 10/23/2019
Key Details
Sold Price $405,000
Property Type Single Family Home
Sub Type Single Family Residence
Listing Status Sold
Purchase Type For Sale
Square Footage 3,066 sqft
Price per Sqft $132
Subdivision Arbor Greene
MLS Listing ID T3189082
Sold Date 10/23/19
Bedrooms 4
Full Baths 3
Half Baths 1
Construction Status Appraisal,Financing,Inspections
HOA Fees $8/ann
HOA Y/N Yes
Year Built 1998
Annual Tax Amount $7,073
Lot Size 9,147 Sqft
Acres 0.21
Lot Dimensions 75x121
Property Description
If your dreams of enriched living are constantly being interrupted by high costs, don't go to sleep on this value added opportunity in esteemed Arbor Greene. In a quiet cut de sac, this stately 2 story residence beckons with its freshly painted exterior and columned front porch. Step inside the foyer where you will be greeted with wide plank, distressed laminate flooring that extends into the formal dining room and opposing den (Flex space) with French doors. Each room in this inviting floor plan gleans excitement from quality upgrades and appointments. The island kitchen, café and gathering room feature Brazilian hardwood floors. Soaring ceilings and gas fireplace in the gathering room alongside a gourmet kitchen with high level granite, superior stainless appliances, porcelain farm sink with commercial faucet and gorgeous built ins for added storage all combine to help form meet function in exquisite fashion. A private, downstairs master suite features large walk-in closet. A totally remodeled master bath boasts a storage laden distressed finish vanity with dual vessel sinks and a masterfully crafted walk in shower with dual heads and bench. This home's welcoming space continues upstairs. A large bonus room and 3 generous sized bedrooms all feature new, stain resistant quality carpet. There are two full baths. Quality millwork and custom lighting add to the interior panache that includes French doors to a 31' lanai. The grandeur extends to an expansive heated free form pool and spa. Come live the dream!
Location
State FL
County Hillsborough
Community Arbor Greene
Zoning PD-A
Rooms
Other Rooms Attic, Bonus Room, Breakfast Room Separate, Den/Library/Office, Formal Dining Room Separate, Inside Utility
Interior
Interior Features Built-in Features, Cathedral Ceiling(s), Ceiling Fans(s), Crown Molding, High Ceilings, Kitchen/Family Room Combo, Solid Wood Cabinets, Split Bedroom, Stone Counters, Thermostat, Walk-In Closet(s), Window Treatments
Heating Natural Gas
Cooling Central Air
Flooring Carpet, Ceramic Tile, Laminate, Tile, Wood
Fireplaces Type Gas, Family Room
Furnishings Unfurnished
Fireplace true
Appliance Convection Oven, Cooktop, Dishwasher, Disposal, Exhaust Fan, Gas Water Heater, Microwave, Range, Refrigerator
Laundry Inside, Laundry Room
Exterior
Exterior Feature Fence, French Doors, Irrigation System, Sidewalk
Parking Features Garage Door Opener, Tandem
Garage Spaces 3.0
Pool Gunite, Heated, In Ground, Lighting, Screen Enclosure
Community Features Deed Restrictions, Fitness Center, Gated, Park, Playground, Pool, Sidewalks, Tennis Courts, Wheelchair Access
Utilities Available Cable Available, Cable Connected, Fiber Optics, Natural Gas Connected, Public, Sewer Connected, Street Lights, Underground Utilities
Amenities Available Basketball Court, Clubhouse, Fence Restrictions, Fitness Center, Handicap Modified, Park, Playground, Pool, Recreation Facilities, Security, Tennis Court(s), Wheelchair Access
Roof Type Shingle
Porch Covered, Front Porch, Patio
Attached Garage true
Garage true
Private Pool Yes
Building
Lot Description City Limits, Level, Sidewalk, Paved
Story 2
Entry Level Two
Foundation Slab
Lot Size Range Up to 10,889 Sq. Ft.
Builder Name David Weekley
Sewer Public Sewer
Water None
Architectural Style Contemporary
Structure Type Stucco,Wood Frame
New Construction false
Construction Status Appraisal,Financing,Inspections
Schools
Elementary Schools Hunters Green Elem
Middle Schools Benito-Hb
High Schools Wharton-Hb
Others
Pets Allowed Yes
HOA Fee Include 24-Hour Guard,Pool,Management
Senior Community No
Ownership Fee Simple
Monthly Total Fees $8
Acceptable Financing Cash, Conventional, VA Loan
Membership Fee Required Required
Listing Terms Cash, Conventional, VA Loan
Special Listing Condition None
Read Less Info
Want to know what your home might be worth? Contact us for a FREE valuation!

Our team is ready to help you sell your home for the highest possible price ASAP

© 2024 My Florida Regional MLS DBA Stellar MLS. All Rights Reserved.
Bought with BRODERICK & ASSOCIATES INC
"Molly's job is to find and attract mastery-based agents to the office, protect the culture, and make sure everyone is happy! "






