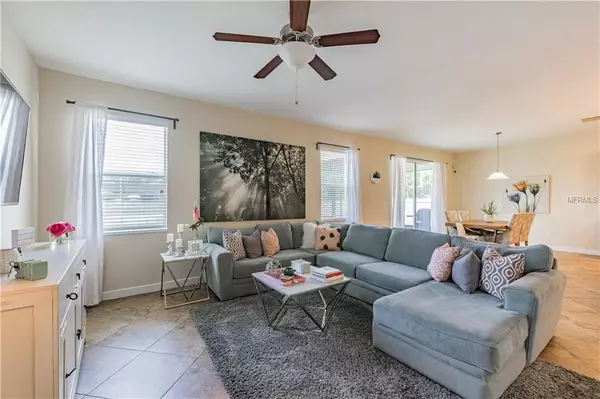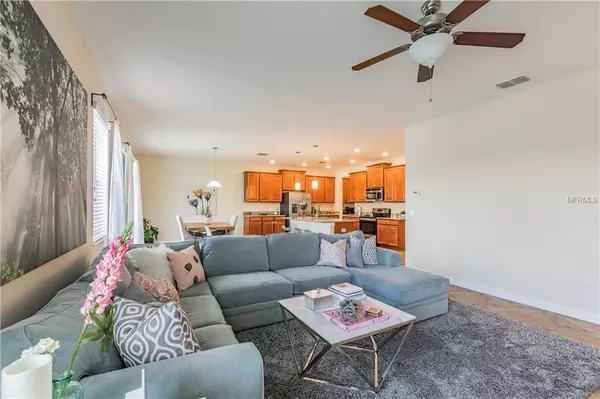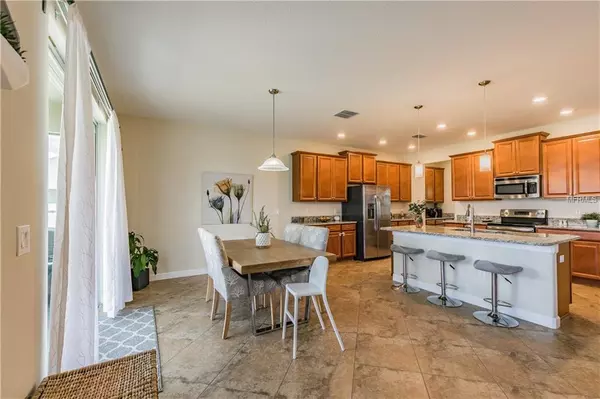$330,000
$335,000
1.5%For more information regarding the value of a property, please contact us for a free consultation.
4 Beds
3 Baths
2,927 SqFt
SOLD DATE : 07/15/2019
Key Details
Sold Price $330,000
Property Type Single Family Home
Sub Type Single Family Residence
Listing Status Sold
Purchase Type For Sale
Square Footage 2,927 sqft
Price per Sqft $112
Subdivision K-Bar Ranch Prcl Q Ph 2
MLS Listing ID A4436278
Sold Date 07/15/19
Bedrooms 4
Full Baths 2
Half Baths 1
Construction Status Financing,Inspections
HOA Fees $75/mo
HOA Y/N Yes
Year Built 2015
Annual Tax Amount $6,758
Lot Size 6,534 Sqft
Acres 0.15
Property Description
Welcome to the private gated community of Heron Preserve within K-Bar Ranch where every home site has water or conservation views. This home overlooks an oversized pond out back and is situated on a quiet cul-de-sac. This two-story home features just under 3,000 square feet of living space, including a large bonus room on the upper level. You can enjoy the privacy of the bedrooms all being on the second floor while entertaining in the wonderfully laid out lower level. All bedrooms are spacious and include walk in closets. Chef's kitchen features granite countertops, 42” Maple cabinets with crown molding, recessed LED lighting, a large walk in pantry, stainless steel appliances, and a large island with sink, dishwasher, and plenty of room for bar stools. Some other exterior features include brick pavers on the driveway and front porch, tasteful tri-color exterior paint, covered back lanai overlooking a pond and wetlands, and energy efficient products and construction throughout. The community amenities include a large brick paved community pool with a wet bar and cabana area, 2 playgrounds, basketball court, fenced dog park, gated entrance, and plenty of breathtaking nature scenery. Don't miss this unique opportunity to buy a high-quality home in one of Tampa's most sought after locations.
Location
State FL
County Hillsborough
Community K-Bar Ranch Prcl Q Ph 2
Zoning PD-A
Rooms
Other Rooms Bonus Room, Great Room
Interior
Interior Features Ceiling Fans(s), Eat-in Kitchen, Kitchen/Family Room Combo, Solid Surface Counters, Solid Wood Cabinets, Walk-In Closet(s)
Heating Central
Cooling Central Air
Flooring Carpet, Ceramic Tile
Fireplace false
Appliance Dishwasher, Disposal, Dryer
Laundry Inside, Laundry Room
Exterior
Exterior Feature Irrigation System, Sprinkler Metered
Parking Features Driveway
Garage Spaces 2.0
Community Features Buyer Approval Required, Deed Restrictions, Gated, Park, Playground, Pool, Sidewalks
Utilities Available Cable Available, Cable Connected, Electricity Available, Electricity Connected
Amenities Available Clubhouse, Gated, Maintenance, Park, Playground, Pool
View Water
Roof Type Shingle
Porch Front Porch, Rear Porch, Screened
Attached Garage true
Garage true
Private Pool No
Building
Lot Description Sidewalk, Private
Entry Level Two
Foundation Slab
Lot Size Range Up to 10,889 Sq. Ft.
Sewer Public Sewer
Water Public
Structure Type Block,Stucco
New Construction false
Construction Status Financing,Inspections
Others
Pets Allowed Yes
HOA Fee Include Pool,Maintenance Grounds,Pool,Recreational Facilities
Senior Community No
Ownership Fee Simple
Monthly Total Fees $75
Acceptable Financing Cash, Conventional
Membership Fee Required Required
Listing Terms Cash, Conventional
Special Listing Condition None
Read Less Info
Want to know what your home might be worth? Contact us for a FREE valuation!

Our team is ready to help you sell your home for the highest possible price ASAP

© 2024 My Florida Regional MLS DBA Stellar MLS. All Rights Reserved.
Bought with COLDWELL BANKER RESIDENTIAL
"Molly's job is to find and attract mastery-based agents to the office, protect the culture, and make sure everyone is happy! "






