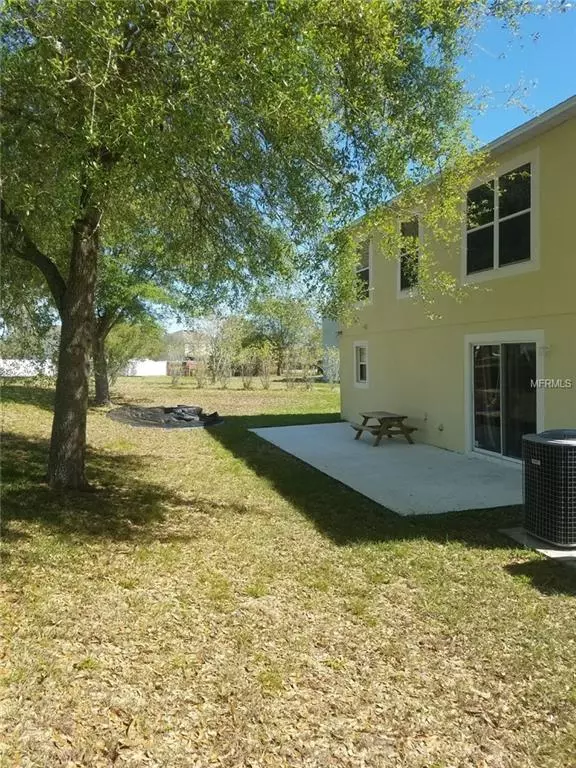$215,000
$218,000
1.4%For more information regarding the value of a property, please contact us for a free consultation.
4 Beds
3 Baths
3,080 SqFt
SOLD DATE : 07/03/2019
Key Details
Sold Price $215,000
Property Type Single Family Home
Sub Type Single Family Residence
Listing Status Sold
Purchase Type For Sale
Square Footage 3,080 sqft
Price per Sqft $69
Subdivision Mascotte Shearwater Estates
MLS Listing ID O5781558
Sold Date 07/03/19
Bedrooms 4
Full Baths 3
Construction Status Inspections
HOA Fees $50/ann
HOA Y/N Yes
Year Built 2007
Annual Tax Amount $4,167
Lot Size 10,454 Sqft
Acres 0.24
Property Description
JUST REDUCED!!! WELL SOUGHT AFTER "SHEARWATER ESTATES" GATED COMMUNITY. BEAUTIFUL HOME SITUATED AT THE TOP OF THE HILL IN A CUL-DE-SAC. THIS HOME IS FOR THE IRON CHEF ENTHUSIAST... GOURMET KITCHEN FEATURES- TWO JUMBO SIZED REFRIGERATORS, TWO JUMBO SIZED WALL OVENS, TWO JUMBO SIZED SINKS, JUMBO SIZED ISLAND FOR AMPLE FOOD PREP SPACE, EXTRA CABINET SPACE ROUNDS OUT THE BREATH TAKING VIEWS OF THIS METICULOUSLY DESIGNED KITCHEN. THE HOME'S 3080 SQFT OF LIVING SPACE PROVIDES FOR THREE LARGE BEDROOMS EACH FEATURING CEILING FANS AND LARGE CLOSETS. THE MASTER SUITE(4TH BDRM) IS HUGE WITH OVER 400 SQFT OF SPACE, A PAIR OF HIS AND HERS WALK-IN CLOSETS, SEPARATE SHOWER, EX- LARGE GARDEN TUB, PLUS AN EXTENDED LENGTH HIS AND HERS SINK. THE HOME HAS AN OPTIONAL 5th BDRM OR LOFT DEPENDING ON PREFERENCE. ZILLOW ESTIMATES THIS PROPERTY AT $242,932. LISTING PRICED 23,000 BELOW THAT ESTIMATE.
WITH LOADS OF UPGRADES THIS HOME IS PRICED SELL FAST!! THIS HOME IS AN ABSOLUTE MUST SEE.
Location
State FL
County Lake
Community Mascotte Shearwater Estates
Zoning SFLD
Rooms
Other Rooms Attic, Family Room, Formal Dining Room Separate, Formal Living Room Separate, Great Room, Loft
Interior
Interior Features Attic Fan, Cathedral Ceiling(s)
Heating Central, Electric
Cooling Central Air
Flooring Carpet, Travertine
Fireplace false
Appliance Built-In Oven, Cooktop, Dishwasher, Disposal, Electric Water Heater, Exhaust Fan, Freezer, Ice Maker, Microwave, Other, Refrigerator
Laundry Inside, Laundry Room
Exterior
Exterior Feature Irrigation System, Lighting, Sidewalk, Sliding Doors, Sprinkler Metered
Parking Features Circular Driveway, Curb Parking, Driveway, Garage Door Opener, On Street, Open
Garage Spaces 2.0
Community Features Irrigation-Reclaimed Water, Sidewalks, Waterfront
Utilities Available BB/HS Internet Available, Cable Available, Electricity Available, Fire Hydrant, Phone Available, Public, Sprinkler Well, Street Lights, Underground Utilities, Water Available
Amenities Available Cable TV, Gated
Roof Type Shingle
Attached Garage true
Garage true
Private Pool No
Building
Story 2
Entry Level Two
Foundation Slab
Lot Size Range 1/4 Acre to 21779 Sq. Ft.
Sewer Septic Tank
Water Public, Well
Architectural Style Contemporary, Patio
Structure Type Block
New Construction false
Construction Status Inspections
Schools
Elementary Schools Mascotte Elem
Middle Schools Cecil Gray Middle
High Schools South Lake High
Others
Pets Allowed Yes
HOA Fee Include Maintenance Grounds,Maintenance
Senior Community No
Pet Size Extra Large (101+ Lbs.)
Ownership Fee Simple
Monthly Total Fees $50
Acceptable Financing Cash, Conventional, FHA, VA Loan
Membership Fee Required Required
Listing Terms Cash, Conventional, FHA, VA Loan
Num of Pet 10+
Special Listing Condition None
Read Less Info
Want to know what your home might be worth? Contact us for a FREE valuation!

Our team is ready to help you sell your home for the highest possible price ASAP

© 2025 My Florida Regional MLS DBA Stellar MLS. All Rights Reserved.
Bought with KELLER WILLIAMS AT THE PARKS
"Molly's job is to find and attract mastery-based agents to the office, protect the culture, and make sure everyone is happy! "






