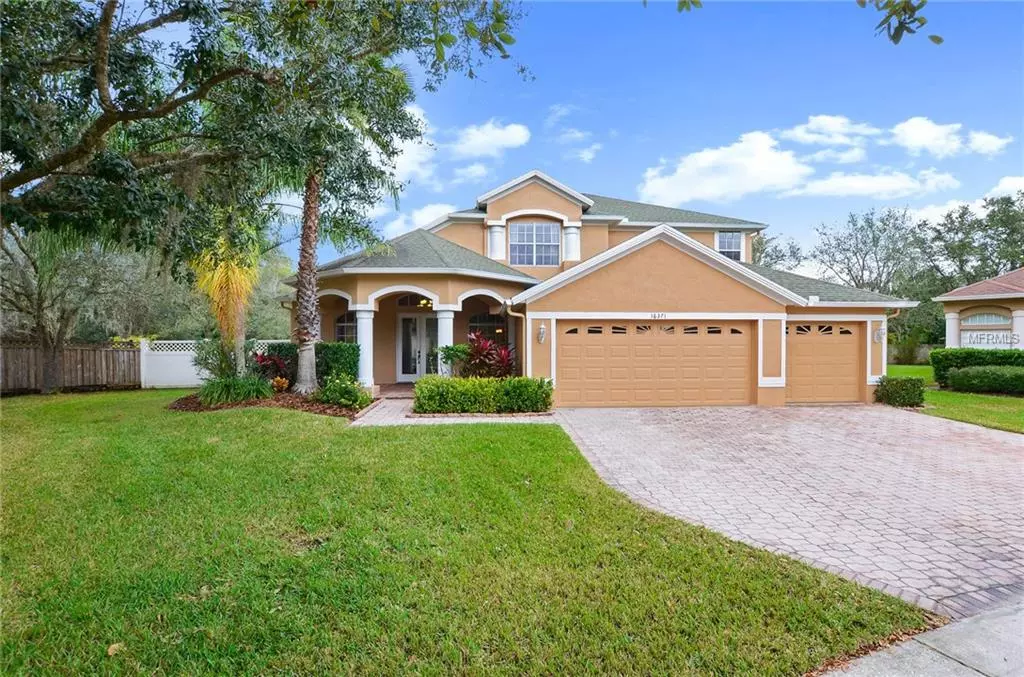$449,000
$449,000
For more information regarding the value of a property, please contact us for a free consultation.
4 Beds
4 Baths
3,066 SqFt
SOLD DATE : 04/17/2019
Key Details
Sold Price $449,000
Property Type Single Family Home
Sub Type Single Family Residence
Listing Status Sold
Purchase Type For Sale
Square Footage 3,066 sqft
Price per Sqft $146
Subdivision Tampa Palms Area 04 Rep
MLS Listing ID U8030300
Sold Date 04/17/19
Bedrooms 4
Full Baths 3
Half Baths 1
Construction Status Inspections
HOA Fees $208/qua
HOA Y/N Yes
Year Built 1999
Annual Tax Amount $5,381
Lot Size 0.320 Acres
Acres 0.32
Property Description
Beautiful executive 4 bed 3.5 bath 3,066 sq ft pool home located in the gated community of Ashington in Tampa Palms. The home is situated at the end of a quiet cul-de-sac on a fully fenced oversized lot. This immaculately maintained home includes wood and tile floors throughout, with the master bedroom on the first level of the home. The 3 remaining bedrooms are located upstairs with an additional den/bonus room. When you step outside onto the screened lanai you will immediately appreciate the beautiful travertine pavers and recently resurfaced salt water pool/spa. The large side yards are perfect for the kids to play and the fence provides privacy from the neighbors on either side. The kitchen boasts a Thermador refrigerator/freezer and all Bosch appliances that were recently replaced at the end of 2016. Ashington is located in A-rated top schools. Home includes a membership to Club Tampa Palms, with amenities that include an Olympic size swimming pool w/slide, tennis courts, basketball court, and playgrounds. Located Close to USF, Florida Hospital, restaurants, the Wiregrass mall, and easy access to I-75.
Location
State FL
County Hillsborough
Community Tampa Palms Area 04 Rep
Zoning PD-A
Rooms
Other Rooms Attic, Bonus Room
Interior
Interior Features Ceiling Fans(s), Eat-in Kitchen
Heating Central, Electric, Heat Pump
Cooling Central Air
Flooring Ceramic Tile, Hardwood
Fireplace false
Appliance Dishwasher, Electric Water Heater, Freezer, Microwave, Refrigerator, Water Softener
Exterior
Exterior Feature Fence, Irrigation System, Lighting, Rain Gutters, Sliding Doors
Parking Features Driveway, Garage Door Opener
Garage Spaces 3.0
Pool In Ground, Lighting, Salt Water, Screen Enclosure
Community Features Association Recreation - Owned, Deed Restrictions, Fitness Center, Gated, Golf, Playground, Pool, Sidewalks
Utilities Available Cable Connected, Electricity Connected, Sewer Connected, Street Lights
Amenities Available Clubhouse, Fitness Center, Gated, Golf Course, Playground, Pool, Recreation Facilities
Roof Type Shingle
Attached Garage true
Garage true
Private Pool Yes
Building
Lot Description Sidewalk, Private
Story 2
Entry Level Two
Foundation Slab
Lot Size Range 1/4 Acre to 21779 Sq. Ft.
Sewer Public Sewer
Water Public
Structure Type Metal Frame,Stucco,Wood Frame
New Construction false
Construction Status Inspections
Schools
Elementary Schools Chiles-Hb
Middle Schools Liberty-Hb
High Schools Freedom-Hb
Others
Pets Allowed Yes
HOA Fee Include Pool,Security
Senior Community No
Ownership Fee Simple
Monthly Total Fees $208
Acceptable Financing Cash, Conventional, FHA, VA Loan
Membership Fee Required Required
Listing Terms Cash, Conventional, FHA, VA Loan
Special Listing Condition None
Read Less Info
Want to know what your home might be worth? Contact us for a FREE valuation!

Our team is ready to help you sell your home for the highest possible price ASAP

© 2025 My Florida Regional MLS DBA Stellar MLS. All Rights Reserved.
Bought with FUTURE HOME REALTY INC
"Molly's job is to find and attract mastery-based agents to the office, protect the culture, and make sure everyone is happy! "






