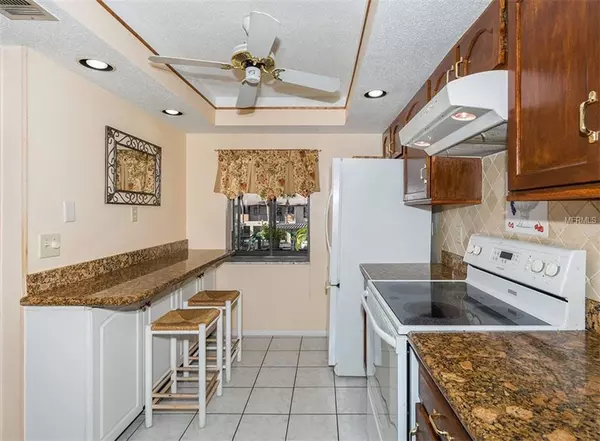$152,000
$157,500
3.5%For more information regarding the value of a property, please contact us for a free consultation.
2 Beds
2 Baths
1,064 SqFt
SOLD DATE : 02/28/2019
Key Details
Sold Price $152,000
Property Type Condo
Sub Type Condominium
Listing Status Sold
Purchase Type For Sale
Square Footage 1,064 sqft
Price per Sqft $142
Subdivision Mission Lakes
MLS Listing ID N6103280
Sold Date 02/28/19
Bedrooms 2
Full Baths 2
Condo Fees $957
Construction Status Financing,Inspections
HOA Y/N No
Year Built 1983
Annual Tax Amount $897
Property Description
Mission Lakes a True Treasure! Turn-Key Furnished, this second floor two bedroom, two bath condo invites your new adventure. Updated Kitchen features Granite Counters, Wood Cabinets and Breakfast Bar for added prep space. Open and light filled Dining, Living room allows for ease of entertaining. Wet Bar area with wood cabinets a bonus for storage or service. With effortless transition the Living area flows onto the Lanai with its endless water views. This Lanai will soon be your favorite retreat to enjoy your morning coffee, complimented by every Sunrise! Split Bedroom plan designed with guest or family privacy in mind, Master Suite with ample space for a reading nook and private entrance to Lanai. Covered Parking with Storage - plenty of room for Bikes, Beach Chairs or Golf Clubs. Walk-able, Active Community featuring Three Heated Pools for meeting new friends. Minutes to Historic Downtown Venice, begin your day with Yoga on the Beach, Biking the Legacy Trails or Combing the Pristine area Beaches. The Island offers Quaint Shops, Fine Dining and Cultural Venues... Sunsets included!
Location
State FL
County Sarasota
Community Mission Lakes
Interior
Interior Features Ceiling Fans(s), Eat-in Kitchen, Living Room/Dining Room Combo, Open Floorplan, Solid Surface Counters, Solid Wood Cabinets, Split Bedroom, Thermostat, Walk-In Closet(s), Window Treatments
Heating Central, Electric
Cooling Central Air
Flooring Carpet, Ceramic Tile
Furnishings Turnkey
Fireplace false
Appliance Dishwasher, Dryer, Electric Water Heater, Range, Range Hood, Refrigerator, Washer
Laundry Inside, Laundry Closet
Exterior
Exterior Feature Irrigation System, Lighting, Sliding Doors, Storage
Parking Features Covered, Guest, Open, Tandem
Pool Gunite, Heated, In Ground, Lighting, Outside Bath Access
Community Features Association Recreation - Owned, Deed Restrictions, Irrigation-Reclaimed Water, No Truck/RV/Motorcycle Parking, Pool
Utilities Available BB/HS Internet Available, Cable Connected, Electricity Connected, Sewer Connected, Sprinkler Recycled, Street Lights, Underground Utilities
Amenities Available Cable TV, Maintenance, Pool, Vehicle Restrictions
View Y/N 1
View Water
Roof Type Tile
Porch Covered, Enclosed, Front Porch, Screened
Garage false
Private Pool No
Building
Lot Description Level
Story 2
Entry Level One
Foundation Slab
Lot Size Range Non-Applicable
Sewer Public Sewer
Water Public
Architectural Style Spanish/Mediterranean
Structure Type Block,Stucco
New Construction false
Construction Status Financing,Inspections
Others
Pets Allowed No
HOA Fee Include Cable TV,Pool,Escrow Reserves Fund,Maintenance Structure,Maintenance Grounds,Management,Pest Control,Pool,Private Road,Sewer,Water
Senior Community No
Ownership Condominium
Acceptable Financing Cash, Conventional
Membership Fee Required Required
Listing Terms Cash, Conventional
Special Listing Condition None
Read Less Info
Want to know what your home might be worth? Contact us for a FREE valuation!

Our team is ready to help you sell your home for the highest possible price ASAP

© 2024 My Florida Regional MLS DBA Stellar MLS. All Rights Reserved.
Bought with MICHAEL SAUNDERS & COMPANY
"Molly's job is to find and attract mastery-based agents to the office, protect the culture, and make sure everyone is happy! "






