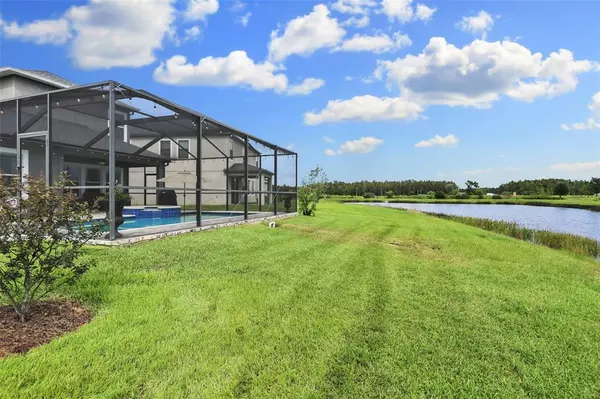$650,000
$625,000
4.0%For more information regarding the value of a property, please contact us for a free consultation.
5 Beds
4 Baths
3,845 SqFt
SOLD DATE : 11/19/2021
Key Details
Sold Price $650,000
Property Type Single Family Home
Sub Type Single Family Residence
Listing Status Sold
Purchase Type For Sale
Square Footage 3,845 sqft
Price per Sqft $169
Subdivision K-Bar Ranch Prcl Q Ph 2
MLS Listing ID T3330792
Sold Date 11/19/21
Bedrooms 5
Full Baths 3
Half Baths 1
Construction Status Financing,Inspections
HOA Fees $75/mo
HOA Y/N Yes
Year Built 2015
Annual Tax Amount $8,288
Lot Size 6,098 Sqft
Acres 0.14
Lot Dimensions 51x120.61
Property Description
MOVE-IN READY POOL HOME in K-BAR! This beautifully maintained 5 Bedroom/3.5 Bath/3-car tandem garage home with no backyard neighbors which is located in the highly sought out gated community of Heron Preserve at K-Bar Ranch. This extremely versatile floor plan offers a downstairs master bedroom, flex room which can serve as a formal dining room, den or office and laundry on both floors! Kitchen, dining room and living room are open and airy creating the perfect space for entertaining. The kitchen area also includes a butler's pantry, huge walk-in pantry and a computer/E-Zone. Just off the family room is the downstairs owner's suite which features a tray ceiling, vinyl plank flooring, a large bathroom and expansive walk in closet. Upstairs features 4 large bedrooms each with a walk-in closet, two full baths w/dual sinks, a 21x26 bonus room w/recessed lighting that can easily be walled off to become an additional bedroom, theater room or to use the room to create your own multi-purpose space. A full laundry room with washer/dryer is conveniently located upstairs while there is also a downstairs laundry closet with a stacked washer/dryer (which could be converted for additional storage, or a wine cellar). The screened in pavered patio features a heated saltwater pool and spa perfectly suited for relaxing evenings and fun get togethers. The backyard still has plenty of green space and can easily be fenced. Heron Preserve is a welcoming and friendly community that has its own playground and dog park in addition to the K-Bar community pool, tennis/basketball courts, playground and recreation center close by. K-Bar Ranch is the perfect retreat tucked away in the heart of New Tampa/Wesley Chapel area. Noteworthy, Heron Preserve is one of the only communities in K-Bar with bus pick up/drop off from A-rated Pride Elementary School. Home Upgrades include brand new Exterior Paint (2021), neutral interior paint throughout, pool omnilogic system which has an app which allows you to remotely manage the pool temperature and color changing lights, custom closet system in owner's walk in closet, built-in cabinets/workbench in garage, water softener system, Nest thermostat downstairs, crown molding, tile back splash in kitchen, upgraded stainless appliances, security system, new hot water heater (2021), new dishwasher (2020), ceiling fans in all bedrooms/bonus room/living room/lanai and recessed can lights in bonus room, upgraded light fixtures in kitchen/flex room/entry, new pool motor (2021), new salt cell (2021), new pool filter housing (2021). Do not delay in making this beautiful home yours, it will not last long!
Location
State FL
County Hillsborough
Community K-Bar Ranch Prcl Q Ph 2
Zoning PD-A
Interior
Interior Features Ceiling Fans(s), Crown Molding, Eat-in Kitchen, Living Room/Dining Room Combo, Master Bedroom Main Floor, Open Floorplan, Solid Surface Counters, Thermostat, Tray Ceiling(s), Walk-In Closet(s)
Heating Electric
Cooling Central Air
Flooring Carpet, Ceramic Tile, Vinyl
Fireplace false
Appliance Dishwasher, Dryer, Electric Water Heater, Microwave, Range, Refrigerator, Washer
Exterior
Exterior Feature Irrigation System, Rain Gutters, Sidewalk
Parking Features Garage Door Opener, Tandem, Workshop in Garage
Garage Spaces 3.0
Pool Heated, In Ground, Pool Alarm
Utilities Available BB/HS Internet Available, Cable Connected, Electricity Connected, Sewer Connected, Water Connected
Roof Type Shingle
Attached Garage true
Garage true
Private Pool Yes
Building
Story 2
Entry Level Two
Foundation Slab
Lot Size Range 0 to less than 1/4
Sewer Public Sewer
Water None
Structure Type Block,Stone,Stucco
New Construction false
Construction Status Financing,Inspections
Schools
Elementary Schools Pride-Hb
Middle Schools Benito-Hb
High Schools Wharton-Hb
Others
Pets Allowed Yes
Senior Community No
Ownership Fee Simple
Monthly Total Fees $75
Acceptable Financing Cash, Conventional, VA Loan
Membership Fee Required Required
Listing Terms Cash, Conventional, VA Loan
Special Listing Condition None
Read Less Info
Want to know what your home might be worth? Contact us for a FREE valuation!

Our team is ready to help you sell your home for the highest possible price ASAP

© 2024 My Florida Regional MLS DBA Stellar MLS. All Rights Reserved.
Bought with XCELLENCE REALTY
"Molly's job is to find and attract mastery-based agents to the office, protect the culture, and make sure everyone is happy! "






