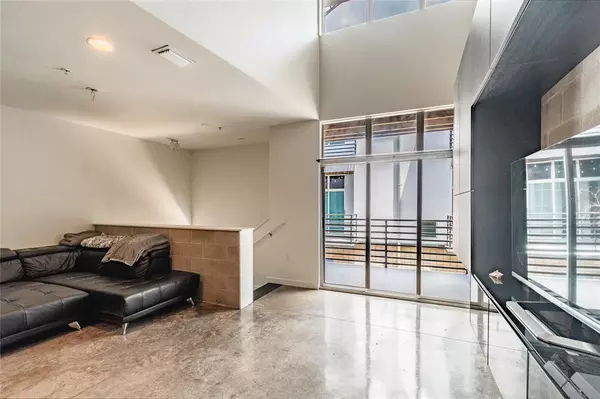$382,500
$390,000
1.9%For more information regarding the value of a property, please contact us for a free consultation.
2 Beds
3 Baths
1,259 SqFt
SOLD DATE : 11/10/2021
Key Details
Sold Price $382,500
Property Type Condo
Sub Type Condominium
Listing Status Sold
Purchase Type For Sale
Square Footage 1,259 sqft
Price per Sqft $303
Subdivision Macdill Landings A Condo
MLS Listing ID T3321216
Sold Date 11/10/21
Bedrooms 2
Full Baths 2
Half Baths 1
Condo Fees $312
HOA Y/N No
Year Built 2007
Annual Tax Amount $3,500
Property Description
BACK ON MARKET (9/29/2021)! 2BR Loft-Style Condo. Urban-style design which is only found in a few residential buildings around South Tampa. This Macdill Landings floor plan includes some of the most unique features you will find in the area. Polished concrete floors with block wall interior, exposed ductwork, 20-foot ceilings, large windows for ample lighting, and a steel black staircase leading to the top floor bedrooms. Entry to the building is privately gated and two parking spaces included. 2021 washer and dryer are located on the bottom level and additional 2021 updates include: NEW refrigerator, stovetop, dishwasher, frameless glass shower door, toilets & vanities, and interior paint. HVAC was installed in 2016 and wood flooring upper level for bedrooms and hallways was added in 2018. Located just a few blocks away from Bayshore Boulevard for quick access walking, biking, and exercise. This one is expected to go quickly! Video walkthrough & property website: https://bit.ly/2TGwllg
Location
State FL
County Hillsborough
Community Macdill Landings A Condo
Zoning CG
Rooms
Other Rooms Great Room, Loft
Interior
Interior Features Ceiling Fans(s), Eat-in Kitchen, High Ceilings, Dormitorio Principal Arriba, Open Floorplan
Heating Other
Cooling Central Air
Flooring Concrete, Tile, Wood
Fireplace false
Appliance Convection Oven, Cooktop, Dishwasher, Disposal, Dryer, Electric Water Heater, Exhaust Fan, Freezer, Ice Maker, Microwave, Refrigerator, Washer, Water Softener
Exterior
Exterior Feature Balcony, Sidewalk
Parking Features Assigned, Covered, Reserved, Under Building
Garage Spaces 2.0
Community Features Gated
Utilities Available BB/HS Internet Available, Cable Connected, Electricity Connected, Public, Sewer Connected, Water Connected
Amenities Available Gated, Maintenance
Roof Type Built-Up,Membrane
Attached Garage true
Garage true
Private Pool No
Building
Story 2
Entry Level Two
Foundation Slab
Sewer Public Sewer
Water Public
Architectural Style Elevated
Structure Type Stucco
New Construction false
Schools
Elementary Schools Ballast Point-Hb
Middle Schools Madison-Hb
High Schools Robinson-Hb
Others
Pets Allowed Breed Restrictions, Yes
HOA Fee Include Insurance,Maintenance Grounds,Management,Other,Sewer,Trash,Water
Senior Community No
Pet Size Extra Large (101+ Lbs.)
Ownership Condominium
Monthly Total Fees $312
Acceptable Financing Cash, Conventional
Membership Fee Required Required
Listing Terms Cash, Conventional
Num of Pet 2
Special Listing Condition None
Read Less Info
Want to know what your home might be worth? Contact us for a FREE valuation!

Our team is ready to help you sell your home for the highest possible price ASAP

© 2024 My Florida Regional MLS DBA Stellar MLS. All Rights Reserved.
Bought with EXP REALTY LLC
"Molly's job is to find and attract mastery-based agents to the office, protect the culture, and make sure everyone is happy! "






