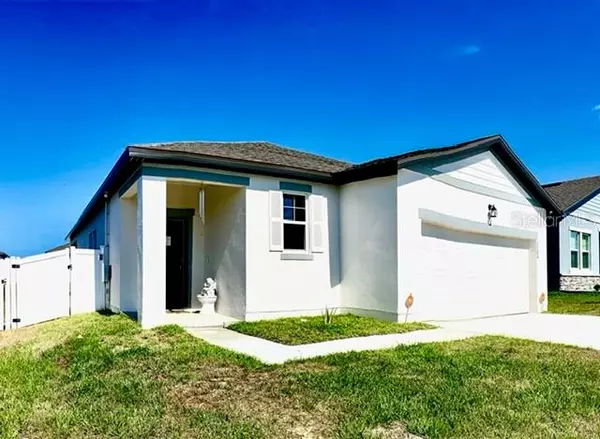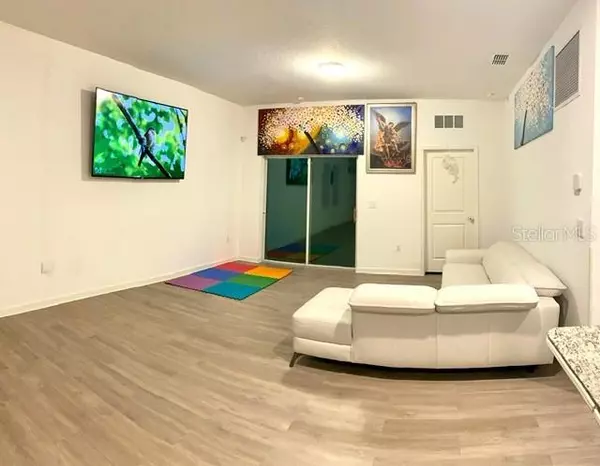$322,000
$318,888
1.0%For more information regarding the value of a property, please contact us for a free consultation.
3 Beds
2 Baths
1,536 SqFt
SOLD DATE : 11/05/2021
Key Details
Sold Price $322,000
Property Type Single Family Home
Sub Type Single Family Residence
Listing Status Sold
Purchase Type For Sale
Square Footage 1,536 sqft
Price per Sqft $209
Subdivision Orchid Terrace Ph 1
MLS Listing ID S5055784
Sold Date 11/05/21
Bedrooms 3
Full Baths 2
Construction Status Other Contract Contingencies
HOA Fees $8/ann
HOA Y/N Yes
Year Built 2020
Annual Tax Amount $2,995
Lot Size 5,662 Sqft
Acres 0.13
Property Description
Multiple offers situation. Please submit highest and best offers by 5:00 pm on Monday, Oct 11th. Better than new (built in 2020 - new roof, new paint in & out, original owner). This outstanding one story home offers 3 bedrooms., 2 baths, 2 car garage. The open floor plan offers a dining and living room connected to the spacious kitchen; great for entertaining family and friends. The kitchen provides lots of cabinet space with granite counter tops, stainless steel appliances, pantry, and breakfast bar. The extra large master bedroom offers a walk-in closet and a spacious en suite bath featuring a shower with glass doors. A two way split floor plan offers lots of privacy, the high ceilings and water proof laminate flooring throughout the house create a very modern look - in addition to the keyless entry. New and modern zebra blinds. The guest bath offers a bath tub, there is plenty of space in the inside laundry room. Exterior sensor security lights in the back. A lovely covered porch overlooks the brand new vinyl fenced backyard, giving you additional privacy to enjoy your coffee in the morning. Conveniently located to all major highways, health centers, restaurants, shopping, and banks. You must see this one, it's move in ready!
Location
State FL
County Polk
Community Orchid Terrace Ph 1
Rooms
Other Rooms Inside Utility
Interior
Interior Features High Ceilings, Living Room/Dining Room Combo, Open Floorplan, Solid Surface Counters, Split Bedroom, Walk-In Closet(s)
Heating Central
Cooling Central Air
Flooring Laminate
Furnishings Unfurnished
Fireplace false
Appliance Dishwasher, Microwave, Range, Refrigerator
Laundry Inside, Laundry Room
Exterior
Exterior Feature Fence, Sliding Doors
Parking Features Driveway
Garage Spaces 2.0
Fence Vinyl
Community Features Deed Restrictions, Pool
Utilities Available Cable Available, Public
Amenities Available Pool
Roof Type Shingle
Porch Covered, Patio
Attached Garage true
Garage true
Private Pool No
Building
Lot Description In County, Paved
Entry Level One
Foundation Slab
Lot Size Range 0 to less than 1/4
Sewer Public Sewer
Water Public
Structure Type Block
New Construction false
Construction Status Other Contract Contingencies
Schools
Elementary Schools Horizons Elementary
Middle Schools Boone Middle
High Schools Ridge Community Senior High
Others
Pets Allowed Yes
HOA Fee Include Pool
Senior Community No
Pet Size Small (16-35 Lbs.)
Ownership Fee Simple
Monthly Total Fees $8
Acceptable Financing Cash, Conventional, FHA
Membership Fee Required Required
Listing Terms Cash, Conventional, FHA
Num of Pet 1
Special Listing Condition None
Read Less Info
Want to know what your home might be worth? Contact us for a FREE valuation!

Our team is ready to help you sell your home for the highest possible price ASAP

© 2025 My Florida Regional MLS DBA Stellar MLS. All Rights Reserved.
Bought with MAIN STREET RENEWAL LLC
"Molly's job is to find and attract mastery-based agents to the office, protect the culture, and make sure everyone is happy! "






