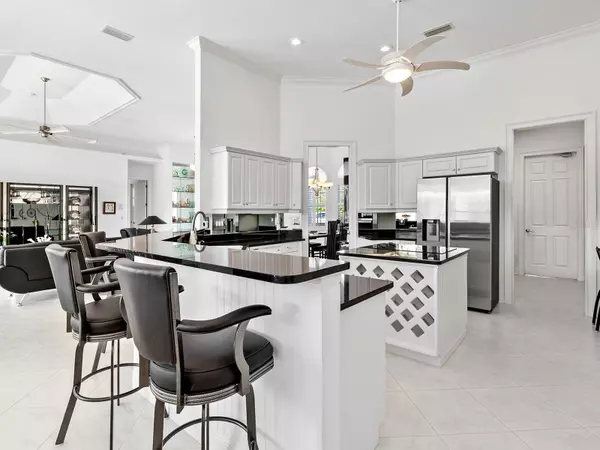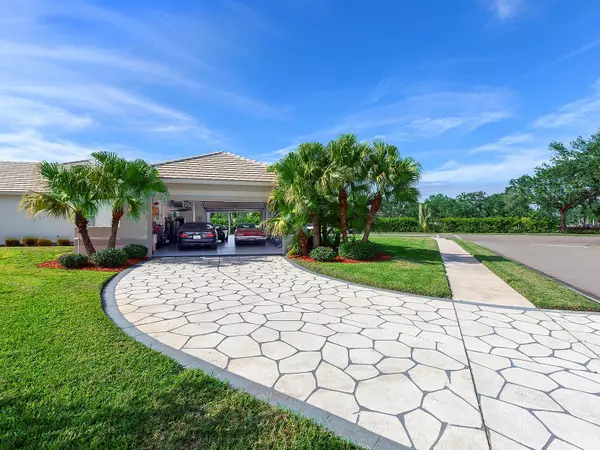
4 Beds
4 Baths
2,854 SqFt
4 Beds
4 Baths
2,854 SqFt
Key Details
Property Type Single Family Home
Sub Type Single Family Residence
Listing Status Pending
Purchase Type For Sale
Square Footage 2,854 sqft
Price per Sqft $285
Subdivision Venetia Ph 3
MLS Listing ID N6135931
Bedrooms 4
Full Baths 3
Half Baths 1
Construction Status Financing,Inspections
HOA Fees $977/qua
HOA Y/N Yes
Originating Board Stellar MLS
Year Built 2005
Annual Tax Amount $5,374
Lot Size 0.480 Acres
Acres 0.48
Property Description
Location
State FL
County Sarasota
Community Venetia Ph 3
Zoning RSF4
Rooms
Other Rooms Family Room, Formal Dining Room Separate, Formal Living Room Separate, Great Room, Inside Utility
Interior
Interior Features Ceiling Fans(s), Central Vaccum, Crown Molding, Eat-in Kitchen, High Ceilings, Stone Counters, Thermostat, Tray Ceiling(s), Walk-In Closet(s), Window Treatments
Heating Central
Cooling Central Air
Flooring Ceramic Tile, Laminate
Furnishings Negotiable
Fireplace false
Appliance Built-In Oven, Cooktop, Dishwasher, Disposal, Dryer, Gas Water Heater, Microwave, Refrigerator, Washer
Laundry Inside, Laundry Room
Exterior
Exterior Feature Irrigation System, Rain Gutters, Sliding Doors
Parking Features Circular Driveway, Driveway, Garage Door Opener, Garage Faces Side, Oversized, Tandem
Garage Spaces 4.0
Pool Gunite, Heated, In Ground, Screen Enclosure
Community Features Clubhouse, Deed Restrictions, Fitness Center, Gated Community - No Guard, Pool, Sidewalks, Tennis Courts
Utilities Available Cable Connected, Electricity Connected, Public, Sprinkler Well, Underground Utilities
Amenities Available Basketball Court, Cable TV, Clubhouse, Fitness Center, Gated, Pickleball Court(s), Pool, Spa/Hot Tub, Tennis Court(s)
View Pool, Trees/Woods
Roof Type Tile
Attached Garage true
Garage true
Private Pool Yes
Building
Lot Description Corner Lot, In County, Landscaped, Oversized Lot, Sidewalk, Paved
Entry Level One
Foundation Slab
Lot Size Range 1/4 to less than 1/2
Sewer Public Sewer
Water Public
Structure Type Block,Stucco
New Construction false
Construction Status Financing,Inspections
Others
Pets Allowed Yes
HOA Fee Include Cable TV,Common Area Taxes,Pool,Escrow Reserves Fund,Maintenance Grounds,Management,Private Road,Recreational Facilities
Senior Community No
Ownership Fee Simple
Monthly Total Fees $334
Acceptable Financing Cash, Conventional
Membership Fee Required Required
Listing Terms Cash, Conventional
Special Listing Condition None


"Molly's job is to find and attract mastery-based agents to the office, protect the culture, and make sure everyone is happy! "






