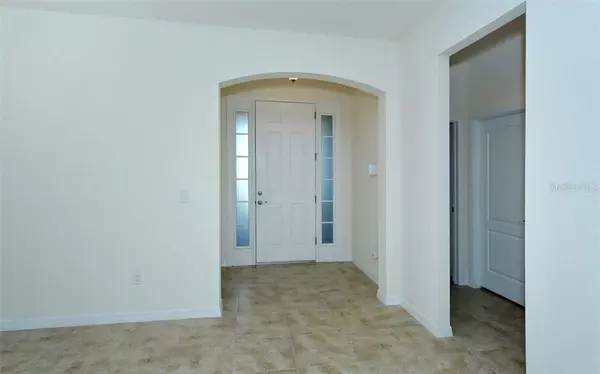
3 Beds
2 Baths
1,834 SqFt
3 Beds
2 Baths
1,834 SqFt
Key Details
Property Type Single Family Home
Sub Type Single Family Residence
Listing Status Active
Purchase Type For Rent
Square Footage 1,834 sqft
Subdivision Soleil West
MLS Listing ID A4626803
Bedrooms 3
Full Baths 2
HOA Y/N No
Originating Board Stellar MLS
Year Built 2014
Lot Size 6,534 Sqft
Acres 0.15
Property Description
Location
State FL
County Manatee
Community Soleil West
Rooms
Other Rooms Great Room, Inside Utility
Interior
Interior Features Ceiling Fans(s), Eat-in Kitchen, Kitchen/Family Room Combo, Open Floorplan, Stone Counters, Walk-In Closet(s)
Heating Central, Electric
Cooling Central Air
Furnishings Unfurnished
Fireplace false
Appliance Dishwasher, Disposal, Dryer, Electric Water Heater, Microwave, Range, Refrigerator, Washer
Laundry Inside, Laundry Room
Exterior
Exterior Feature Irrigation System, Sidewalk, Sliding Doors
Parking Features Driveway, Garage Door Opener
Garage Spaces 2.0
Community Features Dog Park, Fitness Center, Gated Community - No Guard, Pool, Sidewalks
Utilities Available BB/HS Internet Available, Cable Available, Electricity Available, Sewer Connected, Water Available
Amenities Available Clubhouse, Fitness Center, Gated, Pool
View Y/N Yes
View Water
Porch Covered, Enclosed, Screened
Attached Garage true
Garage true
Private Pool No
Building
Lot Description In County, Sidewalk, Paved
Entry Level One
Sewer Public Sewer
Water Public
New Construction false
Schools
Elementary Schools Kinnan Elementary
Middle Schools Braden River Middle
High Schools Southeast High
Others
Pets Allowed Dogs OK, Size Limit, Yes
Senior Community No
Pet Size Very Small (Under 15 Lbs.)
Membership Fee Required None


"Molly's job is to find and attract mastery-based agents to the office, protect the culture, and make sure everyone is happy! "






