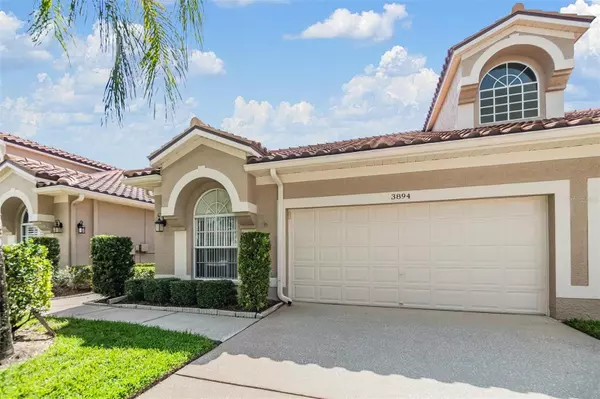
3 Beds
2 Baths
1,662 SqFt
3 Beds
2 Baths
1,662 SqFt
Key Details
Property Type Single Family Home
Sub Type Villa
Listing Status Pending
Purchase Type For Sale
Square Footage 1,662 sqft
Price per Sqft $237
Subdivision Salem Square
MLS Listing ID U8255420
Bedrooms 3
Full Baths 2
Construction Status Appraisal,Financing,Inspections
HOA Fees $304/mo
HOA Y/N Yes
Originating Board Stellar MLS
Year Built 1997
Annual Tax Amount $4,682
Lot Size 4,356 Sqft
Acres 0.1
Property Description
Step into this meticulously maintained home and be greeted by soaring ceilings, crown moldings, and an open floor plan. The inviting living area, perfect for entertaining, overlooks a screened lanai and a beautifully landscaped yard. The lanai is an ideal spot for relaxing with a drink while taking in views of vibrant Florida flowers.
The dining room, with its delightful atrium view, accommodates both intimate dinners and larger gatherings, seamlessly connecting to the kitchen and living room. The kitchen boasts brand new stainless steel appliances (around 6 month old), ample cabinetry, a large island, and a cozy breakfast nook.
Retreat to the spacious owner’s suite, featuring direct lanai access, a large walk-in closet, and a luxurious size bath with double sinks, a walk-in shower, and an additional linen closet. The home’s triple split bedroom plan ensures privacy, with the second bedroom conveniently located near a lovely bath, and the third bedroom versatile as a den, craft room, or office.
Additional features include an interior laundry room with extra storage and a sink, a 2-car garage, and recent updates such as a 2019 A/C system, a 2-year-old water heater, and a tile roof maintained by the HOA (2015). HOA fee covers high speed internet and basic cable, ground & exterior maintenance, & other.
Experience resort-style living in a secure, no-maintenance community, close to Tampa International Airport, world-class golf, fine dining, and renowned Gulf beaches. Welcome home!
Location
State FL
County Pinellas
Community Salem Square
Zoning RPD-2.5_1.0
Rooms
Other Rooms Formal Dining Room Separate, Formal Living Room Separate, Inside Utility
Interior
Interior Features Ceiling Fans(s), Crown Molding, Eat-in Kitchen, Split Bedroom, Vaulted Ceiling(s), Walk-In Closet(s)
Heating Central, Electric
Cooling Central Air
Flooring Carpet, Ceramic Tile
Furnishings Negotiable
Fireplace false
Appliance Dishwasher, Dryer, Electric Water Heater, Microwave, Range, Refrigerator, Washer
Laundry Laundry Room
Exterior
Exterior Feature Private Mailbox, Rain Gutters, Sidewalk, Sliding Doors
Parking Features Garage Door Opener
Garage Spaces 2.0
Community Features Deed Restrictions, Gated Community - No Guard, Irrigation-Reclaimed Water, Playground, Pool, Sidewalks, Tennis Courts
Utilities Available BB/HS Internet Available, Cable Available, Cable Connected, Electricity Available, Electricity Connected, Public, Sprinkler Well, Street Lights, Water Available, Water Connected
Amenities Available Cable TV, Gated, Maintenance, Pool, Tennis Court(s)
View Pool
Roof Type Tile
Porch Rear Porch, Screened
Attached Garage true
Garage true
Private Pool No
Building
Lot Description FloodZone, Landscaped, Sidewalk
Story 1
Entry Level One
Foundation Slab
Lot Size Range 0 to less than 1/4
Sewer Public Sewer
Water Public
Structure Type Block,Stucco
New Construction false
Construction Status Appraisal,Financing,Inspections
Schools
Elementary Schools Cypress Woods Elementary-Pn
Middle Schools Carwise Middle-Pn
High Schools East Lake High-Pn
Others
Pets Allowed Yes
HOA Fee Include Cable TV,Common Area Taxes,Pool,Escrow Reserves Fund,Internet,Maintenance Structure,Maintenance Grounds,Maintenance,Management,Other,Private Road
Senior Community No
Pet Size Medium (36-60 Lbs.)
Ownership Fee Simple
Monthly Total Fees $374
Acceptable Financing Cash, Conventional, FHA, VA Loan
Membership Fee Required Required
Listing Terms Cash, Conventional, FHA, VA Loan
Num of Pet 1
Special Listing Condition None


"Molly's job is to find and attract mastery-based agents to the office, protect the culture, and make sure everyone is happy! "






